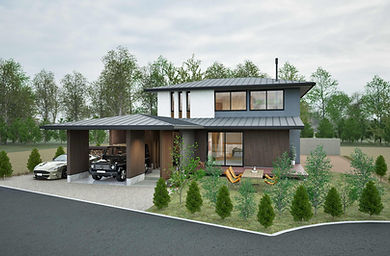 |  |  |
|---|
Minamihara's house I-C section
Minamihara area
Natural wood and stone house
[Contract concluded] Completion/delivery date: December 2022
<< Location >>
Located on a 500m2 plot at the entrance to the highly valued Minamihara Villa Area, we designed a stately and stylish residence with striking stonework and vertical wooden lines that blends in with the Karuizawa landscape.
Popular spots such as Gourmet Street, lined with famous French restaurants, Lake Shiozawa, and Kazekoshi Park are easily accessible by bicycle! The popular supermarket "Tsuruya" and "Yukawa Furusato Park" are also just a 2-minute drive away.
<< Concept >>
This creates an "active weekend home" where you can invite your precious family and friends to share luxurious time and space. The spacious living/dining/kitchen area and the large earthen floor salon extend to the wooden deck, where you can enjoy lunch, a BBQ, or indulge in gardening. Additionally, the pantry and laundry room behind the kitchen provide ample housework and storage space, maintaining an extraordinary living space.

Kitchen
A dynamic and open LDK and Earthen floor space created by solid rising beams and pillars. In addition, a spacious wooden deck of approximately 12 tatami mats extends from the living room and dirt floor salon.

Dining
The LDK on the first floor and the Earthen floor salon have an area of 33 tatami mats.The interior has solid wood floors, walls finished with diatomaceous earth, and all natural materials, giving you a sense of warmth and softness. On the other hand, by incorporating heavy tiling and wooden slit lattices on the walls, we achieved both a stylish design.

Living
The atrium above the living room sofa features structural materials as accents and natural wood beams to create an impressively dynamic space.
Please spend a relaxing and luxurious time.

Earthen Floor Salon
A stylish Earthen floor salon space with heavy tiling. While enjoying the flickering flame of the wood stove, enjoy the night in Karuizawa with a drink.

Land area: 503.03㎡/152.17 tsubo
Floor plan: 3LDK + S + Earthen floor salon
1st floor area: 85.29㎡
2nd floor area: 63.76 m2
Garage: 16.48㎡
Total: 165.53㎡ / 50.07 tsubo
Deck: 20.00㎡


































