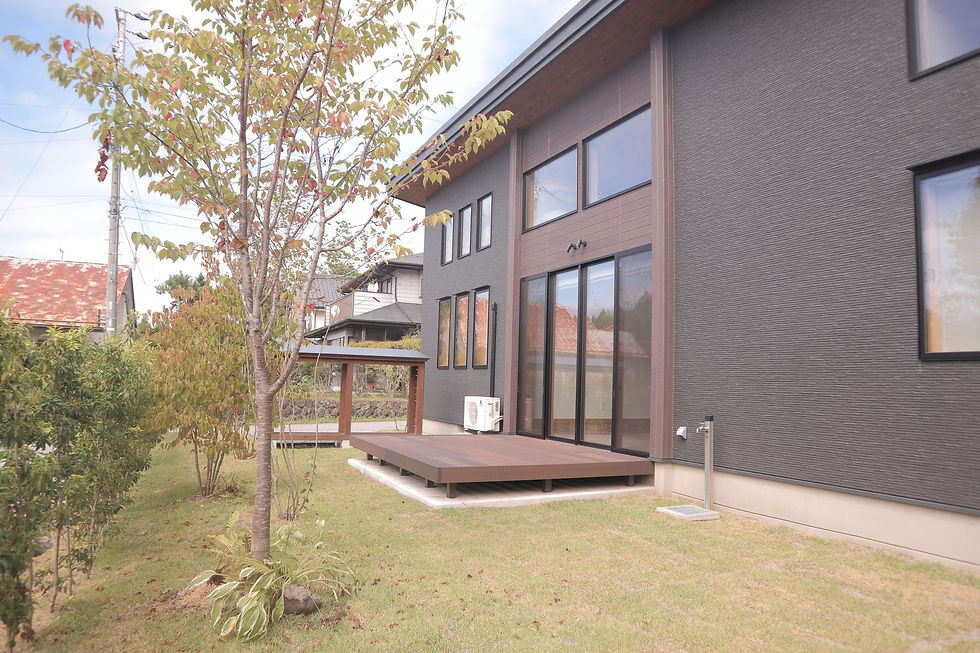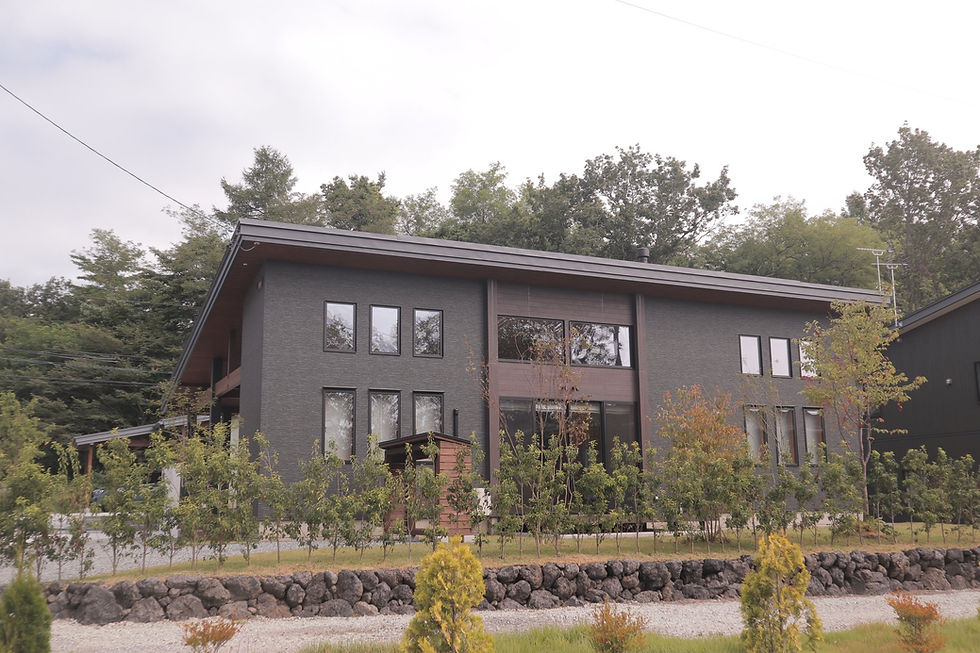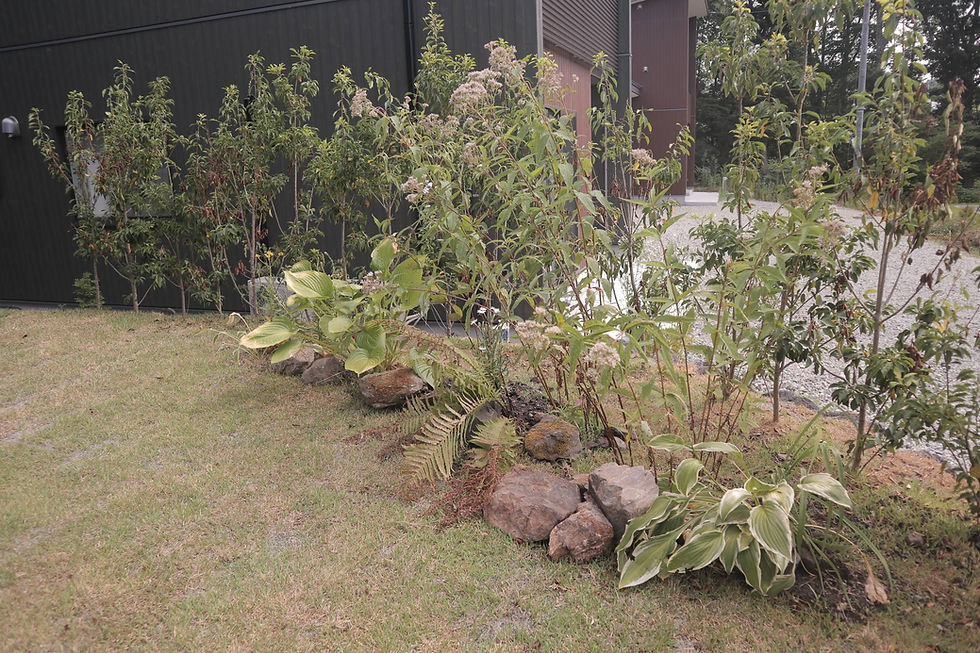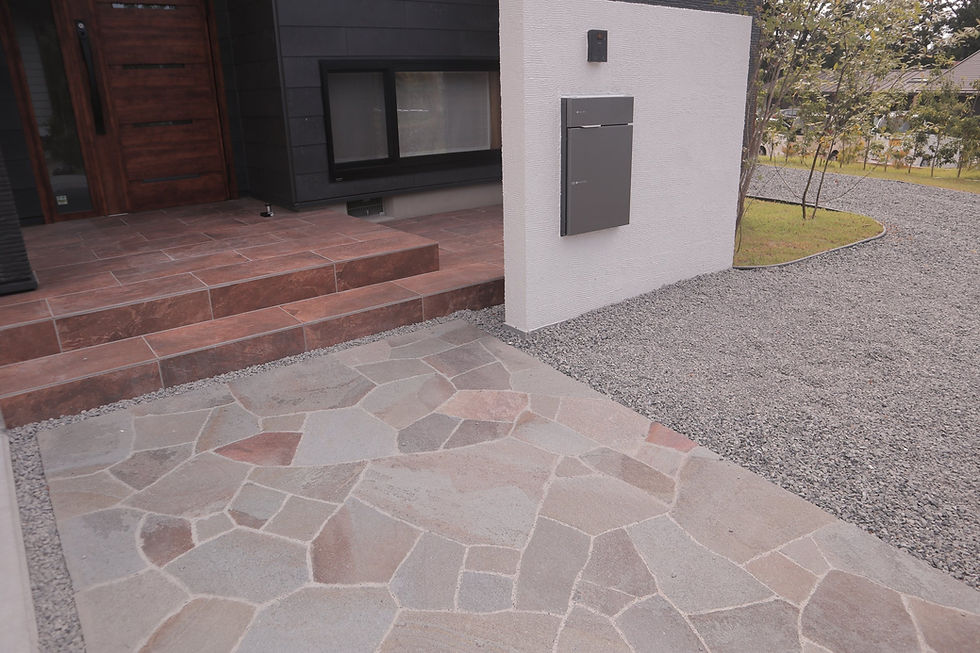top of page
 |  |  |  |  |
|---|
Single-story residence "House of Sunshine"
Karuizawa resort style design
Karuizawa Town Oiwake East Area ”Kariyado Area”
[Sold] Completed in July 2025
<< Location >>
Located east of Karuizawa Town's popular Oiwake villa area, the Kariyado area retains the lush greenery and natural beauty that is characteristic of Karuizawa, while offering excellent access to central Karuizawa and Saku City, making it an area that combines nature with convenience. The quiet and tranquil environment makes it the perfect area for those seeking a peaceful and serene lifestyle. Furthermore, pet-friendly cafes and Asama Fureai Park are within walking distance, making it a great place for walking, making it a great choice for dog lovers. This popular area allows you to enjoy a convenient lifestyle while still experiencing nature.
<< Concept >>
To enjoy a more active lifestyle in Karuizawa, we created a single-story residence that nurtures the transitions of nature, with "sunny" as the key concept. The earthen floor and kitchen are on one floor, with no separation between them. By installing a large window on the south side, the interior is filled with abundant natural light, and the space is designed so that the beautiful scenery outside feels like a part of the living room.
Why not spend your days in a special way, gazing at the scenery outside in the sunshine with a cup of coffee, or relaxing on the earthen floor with family and close friends, enjoying the changing seasons?



1/1







1/1
Other recommended examples
A beautiful, spacious house with a single-pitch roof in Karuizawa, overlooking Mount Asama
Minamihara House
"A house made of natural wood and stone"
bottom of page

