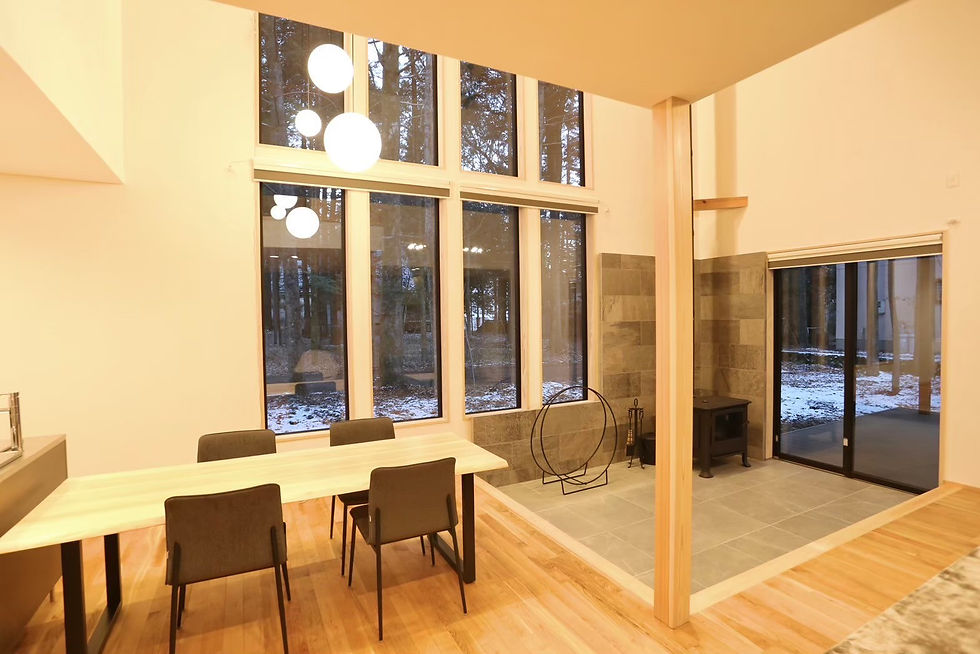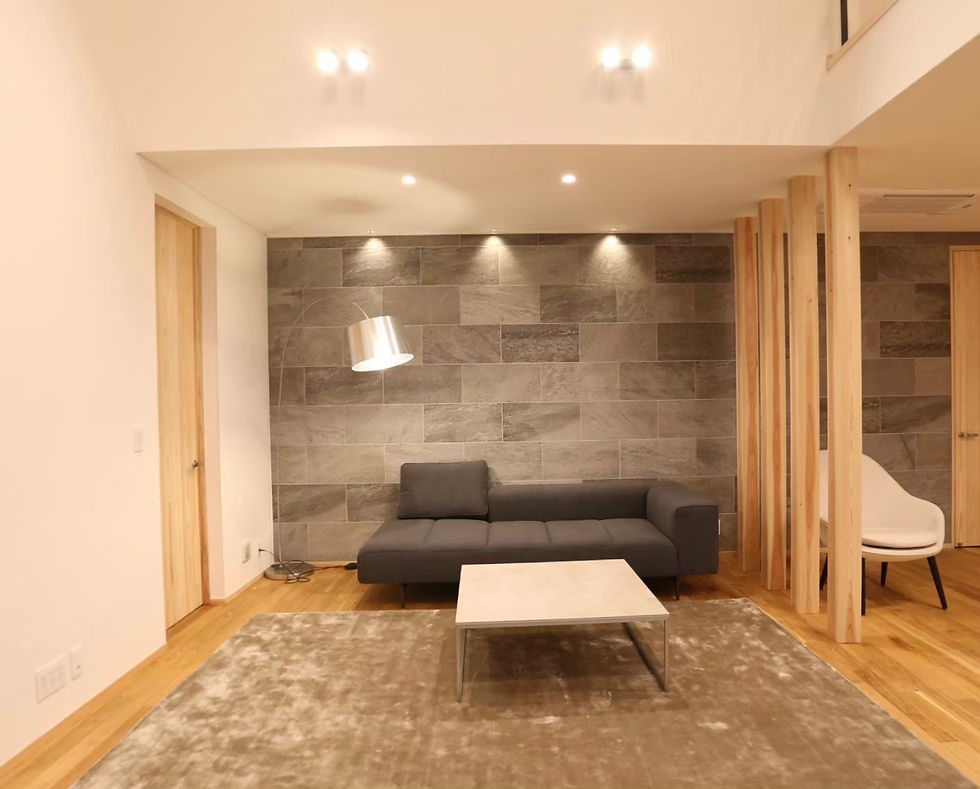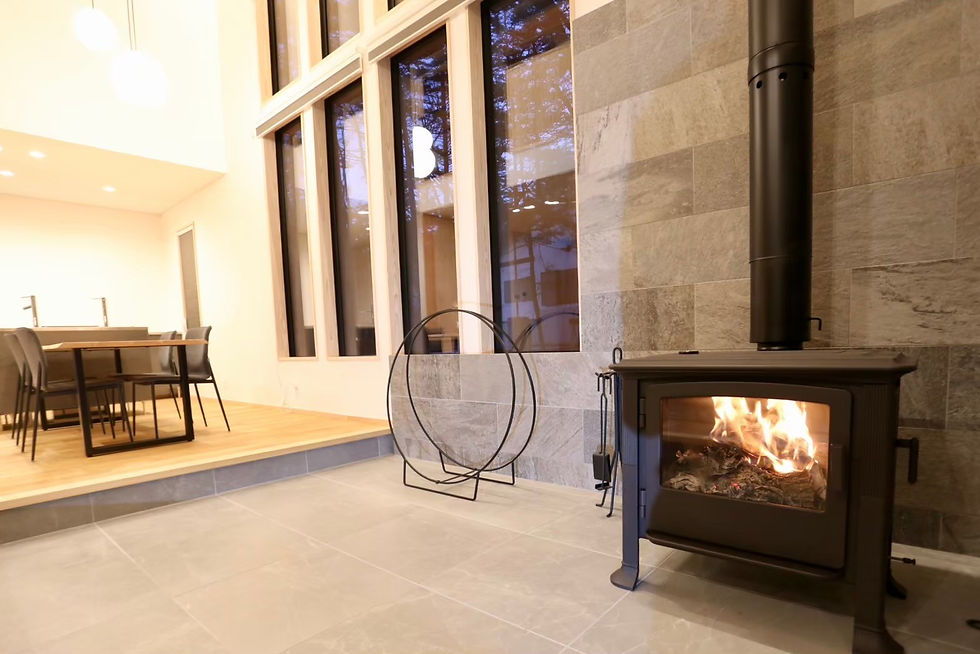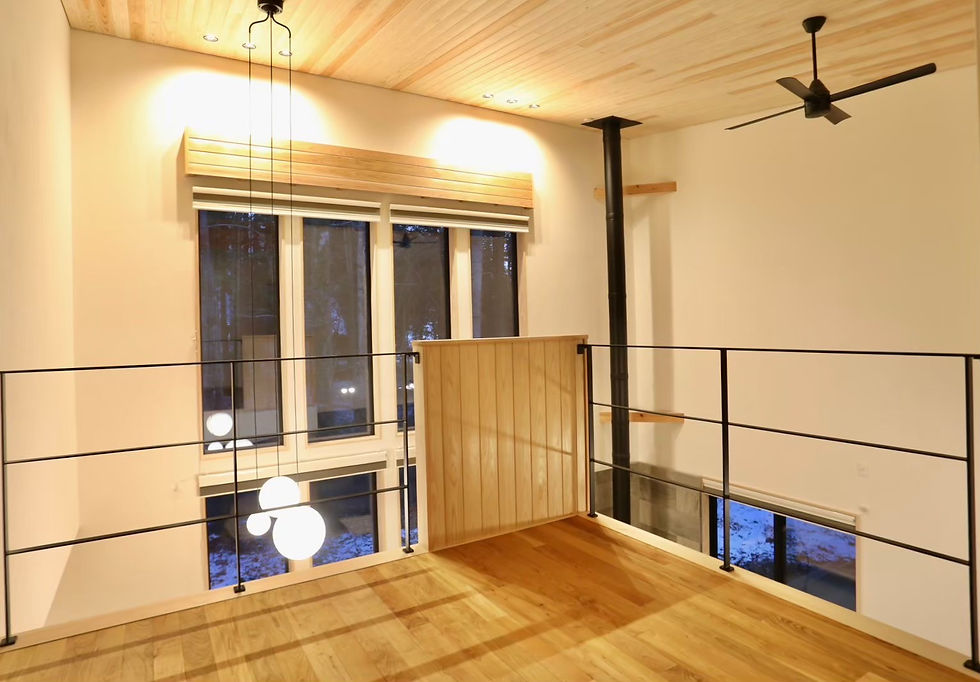 |  |  |  |  |  |
|---|---|---|---|---|---|
 |  | 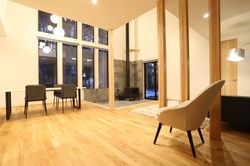 |  |
" House in Kabutoyama " West of the Hanareyama area
The solid stonework and wood are in harmony.
A modern residence nestled in the forest of Karuizawa
15 minutes walk from Nakakaruizawa Station
[Sold] Completion in December 2024
<< Location >>
Construction has begun on a new villa in the Kabutoyama villa area, west of the popular Rizan area in Karuizawa! Located in a quiet forested area just off National Route 18, this villa is a rare property in a Type 1 residential area that can also be used as a rental villa while still being based in Karuizawa. Conveniently located just a 15-minute walk from Nakakaruizawa Station, it is within walking distance of a home improvement store, hospital, and Yukawa Furusato Park, making it a convenient location.
<< Concept >>
We designed a stylish residence with a garage that blends solid stonework with wood. "A home that creates a fulfilling lifestyle." We proposed an open vertical and horizontal connection between the living room, earthen floor salon, and atrium. The plan creates an open and pleasant space. The earthen floor salon is located in a sun-drenched area where the family can gather, and you can step out onto the outside deck, which can be used as a BBQ or cafe terrace. A modern residence nestled in the forest has been born, where you can enjoy the four seasons of Karuizawa and enjoy everyday life to the fullest.

Kitchen
Fully equipped kitchen with Miele dishwasher, electronic oven, and spacious 2 tatami pantry. Enjoy cooking and dining while feeling the nature of Karuizawa.

Dining
The living room and dining area are loosely connected, and there is a kitchen with an accent tile design on the back.

Living
We were conscious of the connection between vertical and horizontal spaces in the living room, dirt floor salon, and atrium. This plan provides an open and comfortable space.

Doma salon
A dirt floor salon located in a sunny place where families can gather. It is a home that creates depth of space and width (depth) of living.

Doma salon
Open the large sash opening to seamlessly connect to the outside garden. This is a special space where you can feel the four seasons of Karuizawa.

Study next to the bedroom [Nook]
Adjacent to the bedroom on the first floor is a dedicated study space. Spend your time however you like, whether it's hobbies or working remotely.



