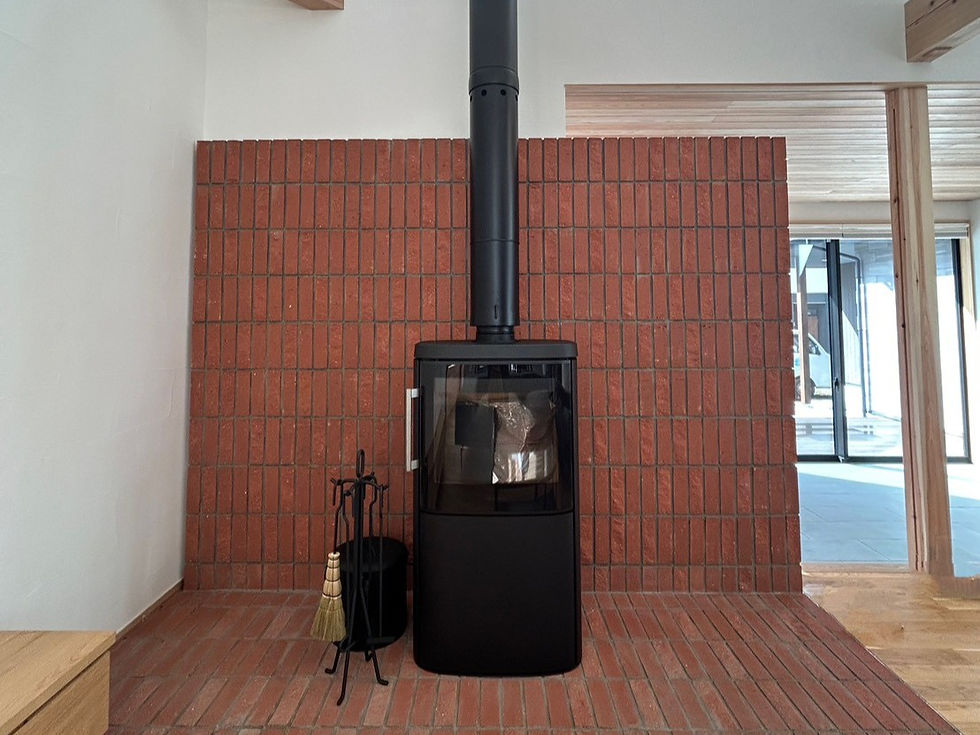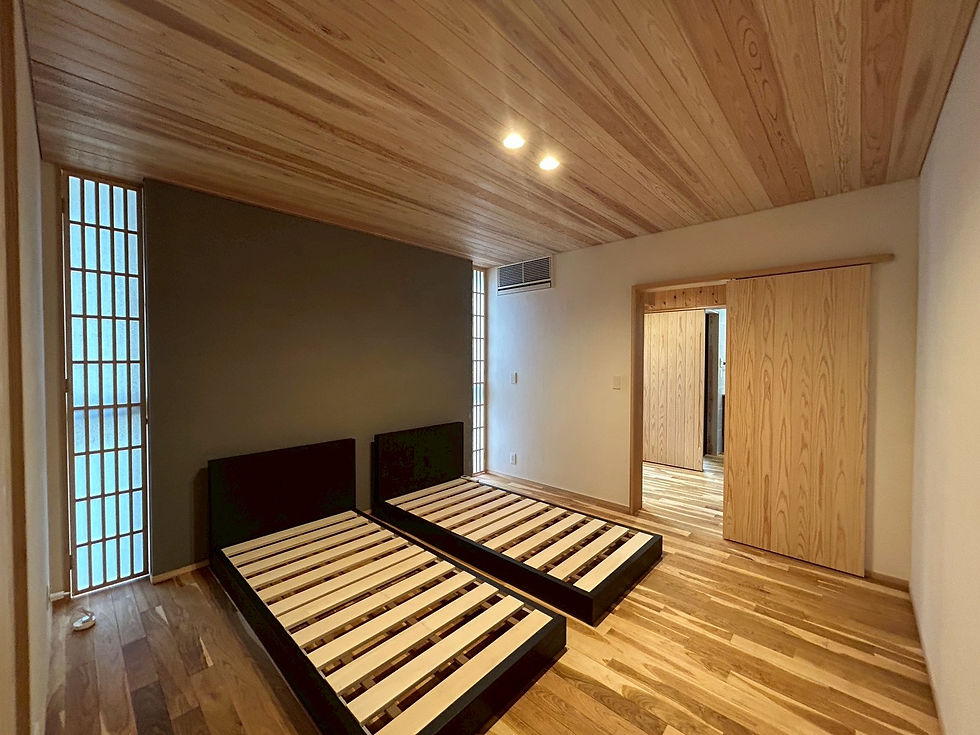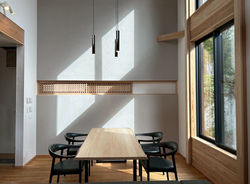 | 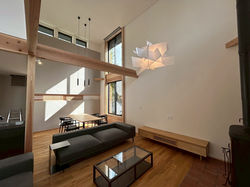 |  |  |  |  |
|---|---|---|---|---|---|
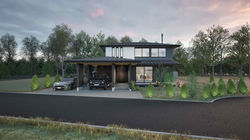 |  |
A house of wind and light Minamihara House I-B Section
Karuizawa Town Minamihara area
[Contract] Completion in September 2025
<< Location >>
Located on a 500m2 plot at the entrance to Minamihara Villa Area, a popular luxury villa area, the exterior walls feature wood grain to create a modern feel that blends in with the rich nature of Karuizawa.
Popular spots such as Gourmet Street, lined with famous French restaurants, Lake Shiozawa, and Kazekoshi Park are easily accessible by bicycle! The popular supermarket "Tsuruya" and "Yukawa Furusato Park" are also just a 2-minute drive away.
<< Concept >>
We created a residence where "light and wind" circulate, reflecting the beautiful changing seasons of Karuizawa. The open-plan living, dining, and kitchen area has an open atrium of approximately 24 tatami mats. The space is designed so that sunlight pours in from the large windows on the south side, enveloping the entire room. The sunlight creates different shadows depending on the time of day, bringing a rich color to the living space.
Enjoy the luxurious villa life where the seasonal breezes flow into the room along with the scenery outside, and you can enjoy the nature of Karuizawa with all your senses.

Kitchen
The island kitchen has a calming black tone. Why not invite your family and close friends to a home party and enjoy the changes of the seasons together in this special setting?

Dining
The large window on the east side of the dining room stretches all the way to the second floor. It was designed to capture the beautiful scenery outside like a painting, adding an accent to your life.
The interior has a warm and soft feel, with solid wood floors and diatomaceous earth-finished walls, all made from natural materials.

Living
The open ceiling above the living room sofa has structural accents and natural wood beams that create an impressive, dynamic space.
Please enjoy a relaxing and luxurious time.

Living
The interior makes plentiful use of natural materials such as solid wood and diatomaceous earth, and the light reflects off the wood through the open atrium, creating a space where you can enjoy the changing appearance of the space as time passes.

Doma Salon
A stylish, tiled, earthen-floored salon space. You can freely move between inside and outside and enjoy a BBQ. It's also a great place to spend the night in Karuizawa with a few drinks.










