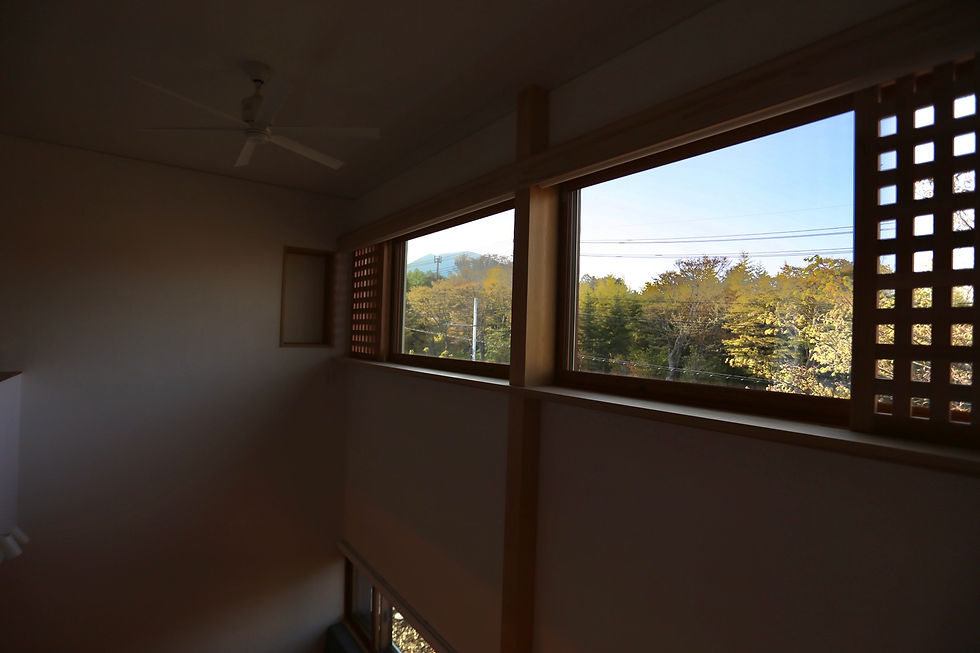 |  |  |  |  |  |
|---|---|---|---|---|---|
 |  |  |  |  |  |
 |
Karuizawa party house with a view of Mt. Asama “A house that can be used as a weekend base”
Nakakaruizawa area
Karuizawa Toriihara II-②
Completion/delivery date December 2023Monthly schedule
<< Location >>
With views of Mt. Asama and Mt. Hanareyama from the north window, this is a rare property in a Category 1 residential area that can be used as a base in Karuizawa and for business purposes such as rental villas or stores. It is also a convenient location, with convenience stores, veterinary hospitals, and various clinics all within walking distance, just a 12-minute walk from Tsuruya, a 12-minute walk from Chubu Elementary School, and an 8-minute walk from the popular new attraction, Karuizawa Common Grounds.
<< Concept >>
To make life in Karuizawa more enjoyable and active, we created a home where friends can gather, with the key concept of "Everyday is a Doma Party." The single floor, with no separation from the Doma to the kitchen, removes the distinction between residents and guests, and the space is designed to encourage a more level-headed approach to spending time. This new-age style of home party, where everyone can create and enjoy, is sure to become a popular weekend base for friends. Karuizawa SECOND-BASE was born, where you can enjoy the four seasons of Karuizawa and revel in everyday life.

Kitchen
The spacious island kitchen (TOYO Kitchen/iNO) is perfect for both daily housework and parties. Comes with IH heater, oven, Miele dishwasher, and water purifier

Dining
The kitchen is separated from the dining room. You can cook together with your guests and then toast here. There is also a walk-through pantry in the back.

Living
The living room in the back has a two-step skip floor, and when you sit on the sofa, you can relax and enjoy your time without being at eye level with the dining room thanks to the partition wall.

party Earthen floor salon
A Earthen floor salon that fully opens to the outside terrace. The difference between the dining room and the floor level is small, creating a large space with a sense of unity where you can feel the nature of Shinshu up close.

wood stove area
Surrounded by Shinshu larch paneling and a heavy tile accent wall, it has a calm atmosphere.

Party kitchen [BAY-CUBE]
Enjoy your meal while feeling the nature of Karuizawa around TOYOKITCHEN's open BAY-CUBE kitchen, which is perfect for a party style.

2nd floor lounge/atrium
The lounge on the second floor is a small and comfortable nook, allowing you to spend time at home in a variety of ways, whether you want to retreat or concentrate.

2nd floor lounge/nook
In front of the open lounge, we have created a deep balcony. Iron handrails can also be used as facade accents.

















