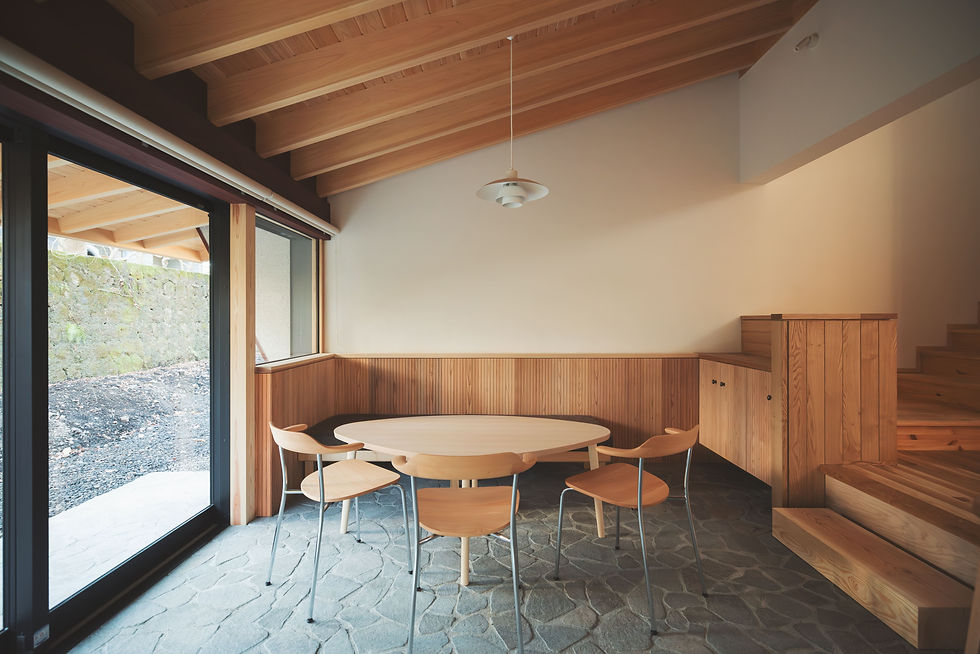 |  |  |  |  |
|---|---|---|---|---|
 |  |  |  |  |
 |  |
Shirakabadai I Moss Garden House [Sold]
Karuizawa Town Minamigaoka area Shirakabadai villa area
[Contract] Completion and delivery date: End of November 2025
<< Location >>
Construction has begun on a new villa in the historic Shirakabadai villa area, surrounded by lush nature. Just an eight-minute drive from Karuizawa Station and five minutes from the nearest supermarket, this popular area is extremely convenient for both vacation rentals and permanent residence. Enjoy a stroll along the dappled sunlight filtering through the trees to Gourmet Street and Lake Shiozawa. The prestigious Karuizawa Golf Club, Gourmet Street lined with famous French restaurants, Lake Shiozawa, and Kazekoshi Park are all within easy reach by bicycle. This luxurious area offers a relaxing environment where you can spend time in peace and tranquility surrounded by the forest.
<< Concept >>
This home fully incorporates the moss-covered stone wall beneath the large maple tree. The dining room, located in an open-ceiling space, flows seamlessly into the living room with its wide windows overlooking the stone wall, the earthen-floored salon that opens onto the stone wall and garden, and the kitchen, where the stone wall appears cut out like a sculpture beyond the dining area. The exterior is enclosed by exterior walls and stone walls, and the plan was made to create a garden that has an open feel yet is calm and serene. In summer, you can spend time in the garden surrounded by the moss-covered stone wall and the lush shade of the maple leaves, and in winter, you can calmly and quietly gaze upon the stone wall standing in the light of snow. The home incorporates the ever-changing appearance of the stone wall, resulting in a home whose place and comfort change with the seasons.

<An example of moss seen in the "Moss Garden House">

[Hydrophyllum gracilis]
A moss with a very wide distribution worldwide.
The leaves are concave and sickle-shaped, with the leaves on the lateral branches smaller and thinner.

[Marchwort]
The flat fronds spread out and overlap on the ground, and when you get close you can smell a pleasant fragrance that reminds you of forest bathing.

Living
The wide windows frame the beautiful moss fence outside like a painting, creating a living room that gives you a sense of oneness with nature.

Living
The open-ceiling space is finished with diatomaceous earth and filled with light and shadows from the high and wide windows, while brick tiles are placed on the wall behind the wood stove, giving the open-ceiling space an open and relaxing feel.

Dining
The large windows in the dining room frame the outside scenery into your everyday life like a painting. The interior is made of all natural materials, including solid wood floors and diatomaceous earth-finished walls, giving it a warm and soft feel. Accent tiles and wooden flooring further enhance the comfortable atmosphere and natural beauty.

Dining
The spacious island kitchen (TOYO kitchen) is perfect for everyday housework and parties. It is fully equipped with a Miele dishwasher and oven, wine cellar, and pantry.

Kitchen
Why not invite your family and close friends over for a home party and enjoy cooking and dining whilst taking in the nature of Karuizawa, creating a special everyday experience?

Doma Salon
The earthen floor salon, which opens onto the stone wall and garden, is a stylish space decorated with natural "teppei" stone. It is a special space where you can feel the four seasons of Karuizawa.
You can freely move between indoors and outdoors and enjoy a BBQ. It's also nice to spend the night in Karuizawa with some drinks.

































